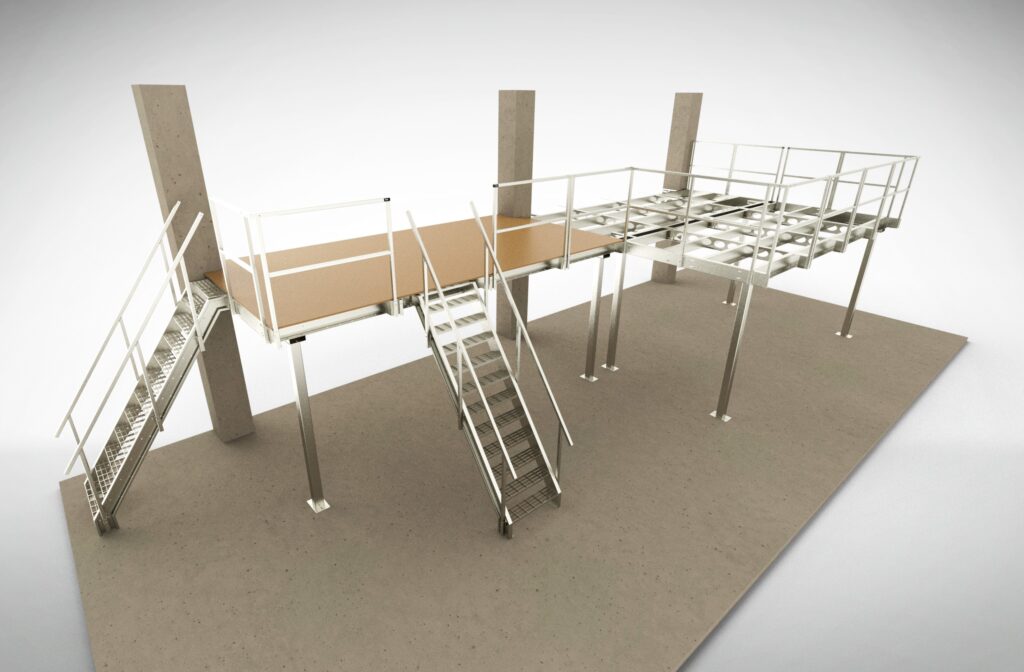Our client asked us to design a mezzanine structure with a point load capacity—calculated from the center with safety factors included—of 2000 kg, and a general load capacity of 500 kg/m². The structure was to be made primarily from sheet metal and optimized so that laser-cut parts would include alignment holes for welded components to simplify the assembly process. In addition, perforations were added for railing sockets, stairs, and other mounting elements.


The structure was designed to allow mezzanine units to be seamlessly connected both lengthwise and widthwise, enabling flexible expansion of the mezzanine area. The stairs were designed to be attachable to either the side or end of the platform, and the railings were made compatible with all edges of the mezzanine. The railings were mounted using quick-lock railing sockets, allowing for easy removal when lifting goods.

